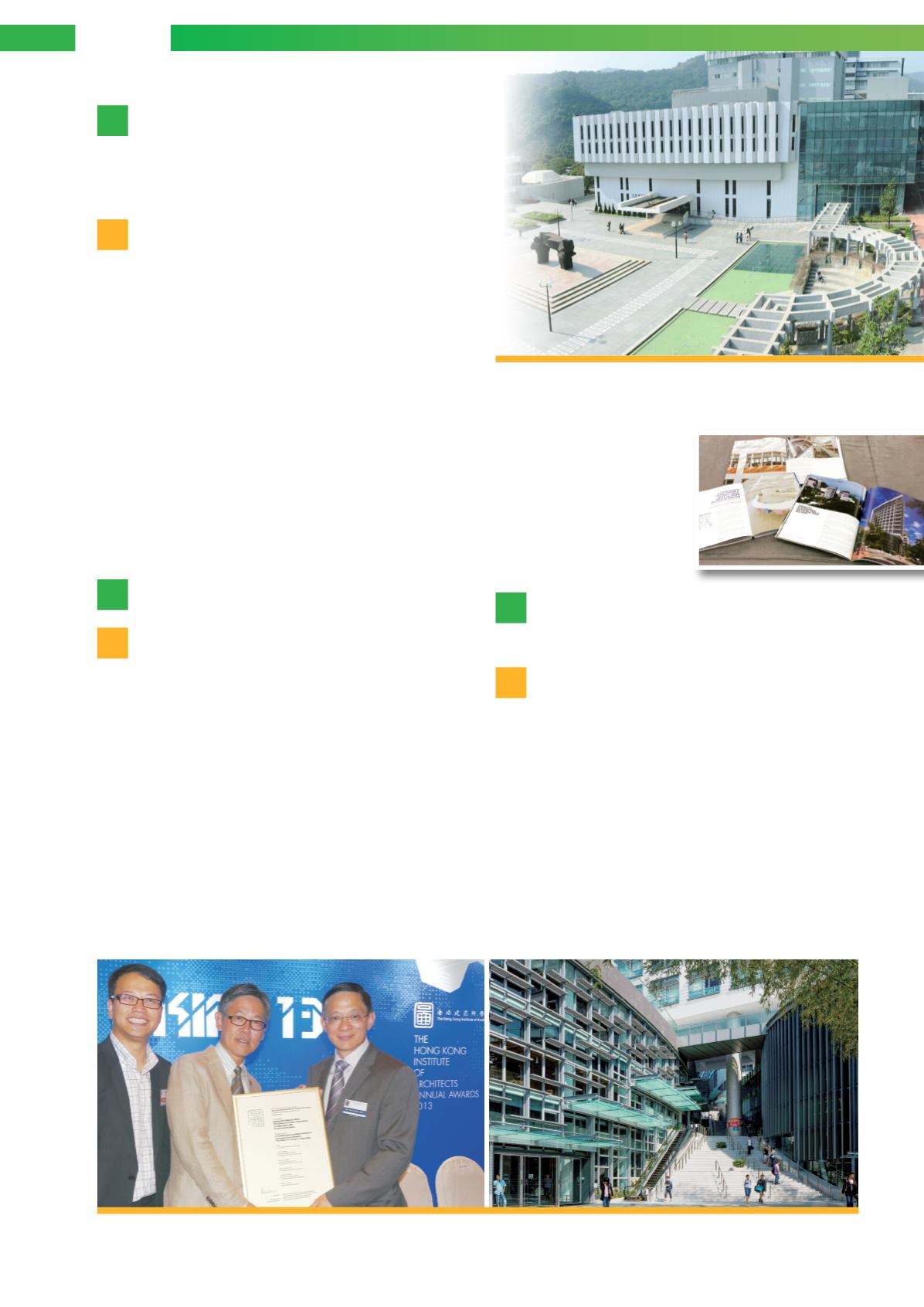
The Learning Commons at the University
Library Complex has received the Special
Architectural Award in The Hong Kong Institute
of Architects Annual Awards 2013. What is the
concept behind its design?
The University Library Extension project exhibits
the concept of 'developing the campus without
compromising its historical heritage'. The new wing
of the library is deliberately designed in glass external
walls which present a subtle facade to compliment
the historical appearance of the University Library.
The double–glazed glass walls not only provide good
thermal and sound insulation, but also allow natural
lighting into the library interiors so that fewer electric
lights have to be used. In addition, the height of the
new wing harmonizes with that of the existing library;
the historical elements fronting the site are also well
preserved in spite of the constructions. The iconic
Beacon is preserved and the Mall Garden is re-instated
exactly as it was; skylights are added subtly in the
pool and planters to allow daylight into the basement
Learning Commons.
What are the special green features adopted
in building design on campus?
YIA and WMY are well-equipped with various
special green features so as to promote a green
and sustainable campus. To encourage pedestrian
circulation and reduce the usage and emissions of
shuttle bus, generous staircases are provided in these
buildings; grand steps and escalators are located
strategically to connect with colleges and pedestrian
ways at mid campus. Canopies and louvres are also
designed on building exteriors to provide sun shading.
In the classrooms and lecture halls, Carbon Dioxide
Sensors are installed and when there are fewer people
in the classroom with a lower CO
2
emission, the air-
conditioning will be adjusted down automatically to
save energy. Other green features include the use of
T
5
low-energy consumption lights. Motion sensors in
circulation and utilities areas further enable electrical
Q:
A:
Q:
A:
lighting to operate only when someone passes by, and
photo-sensors along the perimeter areas also adjust the
brightness of electric lights
according to the intensity of
the incoming daylight. With
these well-designed features,
CUHK's sustainable campus
a n d G r e e n b u i l d i n g s a r e
showcased in international
architectural magazines.
How c an s t ud e n t s c o n t r i bu t e t o t h e
establishment of sustainable and green
campus?
CUHK has provided the best hardware towards
building a sustainable and green campus. However,
the key of success relies also heavily on the software, that
is the positive support and collaboration from our students.
Building a sustainable and green campus starts from our
everyday life. For instance, walking paths are available from
the University Station to the Central Campus, will students
explore these walks apart from taking the shuttle bus?
Will students be open to use more natural ventilation and
electric fans? To find out more about how students can
contribute to building a sustainable and green campus,
students can register to become a CU Green Buddy on
.
Q:
A:
5
FROM ROCKY TO GREENY
UMP
大學廣場
OCT 2014


